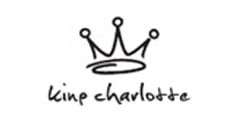
11 Charlotte St, Toronto, ON, Canada
Lamb Development Corp. & Niche Development
Architects Alliance
32-story, 232 Units
From 460 sqft to 960 sqft
King Charlotte's architecture is based on a series of designed boxes, all of different types and sizes. The boxes stack upon each other, and not necessarily in a fashion that one might initially imagine. The retail box protrudes from the podium box, the tower box appears to teeter and overhang the podium box, and the oversized rooftop amenity box actually does overhang the tower box. It is all very playful, yet incredibly clean and crisp.