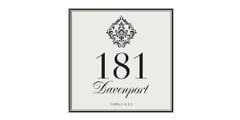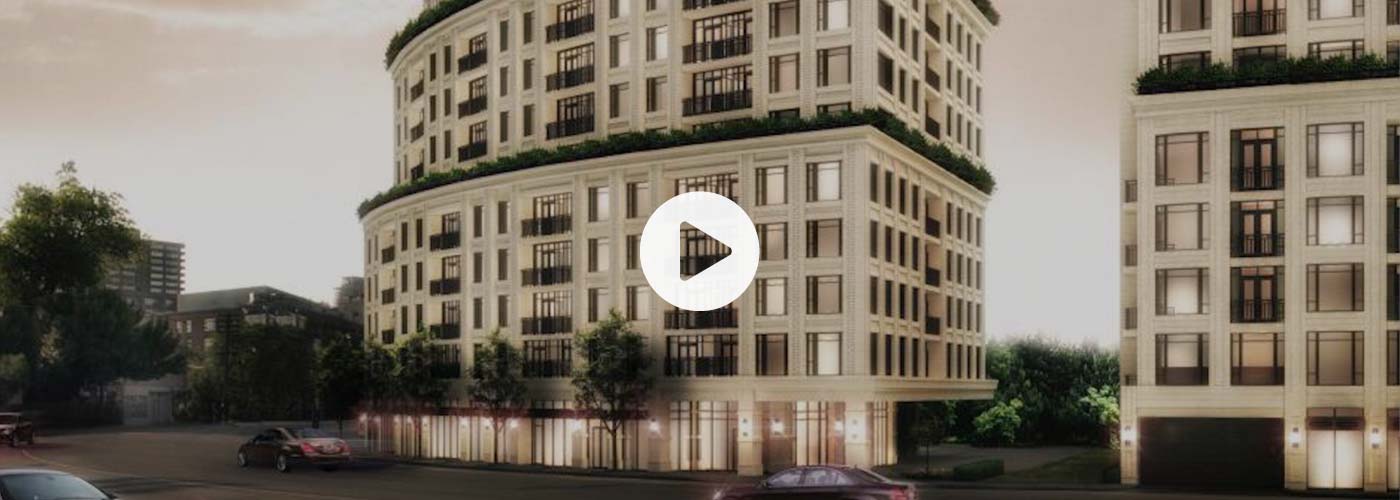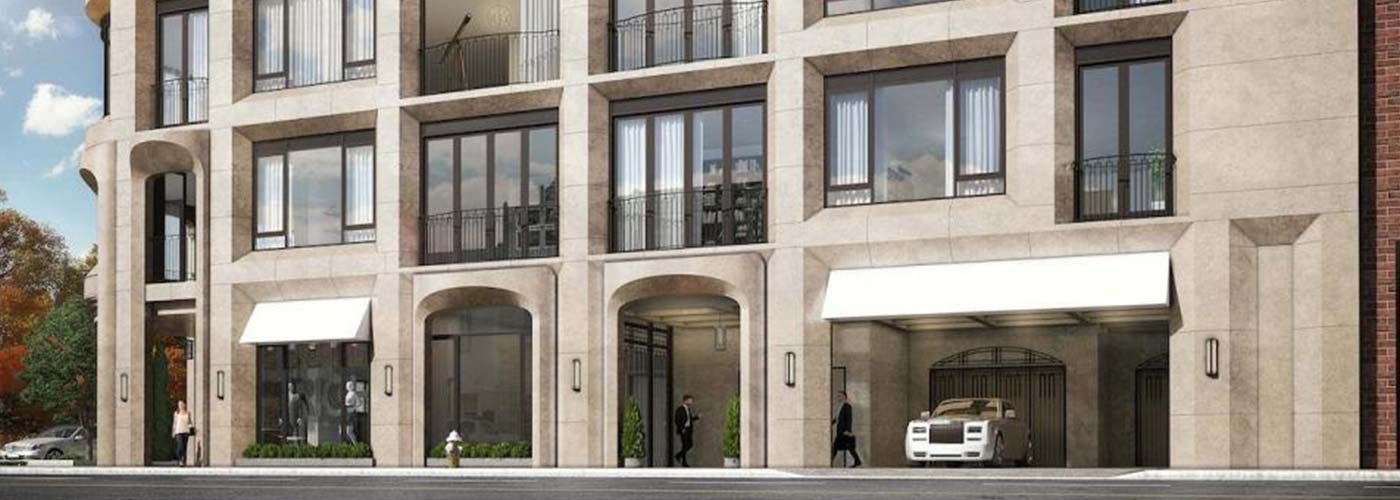- About us
- Services
- Projects
- Coaching
-
Toronto, Ontario
181 Davenport

Project Details
-
Address
181 Davenport Rd, Toronto
-
Developer
Mizrahi Developments
-
Architect
Page + Steele / IBI Group Architects
-
Product Mix
110 Units .
-
Sq. Footage
Ranging from 595 sqft to 2925 sqft
This is a neighbourhood that invites you to be part of it. It is eminently walkable. In upper Yorkville, 181 Davenport is at the nexus of all the best things Toronto has to offer. Everything is just steps away - the green expanse of a large, recreational park, popular restaurants, cozy hotel bars, thought-provoking galleries, international shopping - and to get where you want to go, you can stroll along some of the city's most charming, historic streets.
Register to Receive a n5r Sample strategy book
Fill Out Your Details
-


