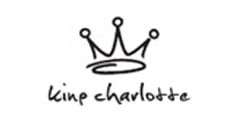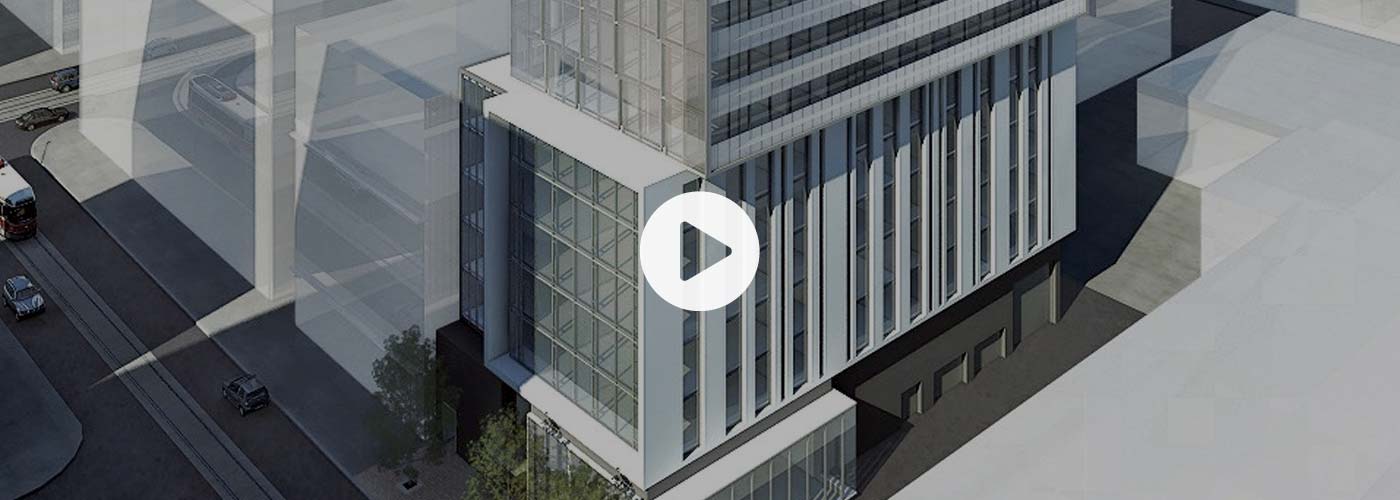- About us
- Services
- Projects
- Coaching
-
Toronto, Ontario
King Charlotte

Project Details
-
Address
11 Charlotte St, Toronto, ON, Canada
-
Developer
Lamb Development Corp. & Niche Development
-
Architect
Architects Alliance
-
Product Mix
32-story, 232 Units
-
Square Footage
From 460 sqft to 960 sqft
King Charlotte's architecture is based on a series of designed boxes, all of different types and sizes. The boxes stack upon each other, and not necessarily in a fashion that one might initially imagine. The retail box protrudes from the podium box, the tower box appears to teeter and overhang the podium box, and the oversized rooftop amenity box actually does overhang the tower box. It is all very playful, yet incredibly clean and crisp.
Register to Receive a n5r Sample strategy book
Fill Out Your Details
-

